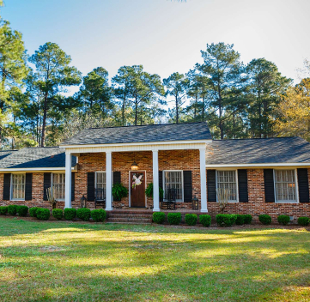Project:Residence
Description:C. Merrill Construction was initially contracted to repair damages caused by water intrusion around the chimneys, doors,
and windows. The scope of work continuously increased once the mold infestation was discovered. CMC was responsible for replacing all exterior walls (stucco, wood studs, insulation, gypsum board, sheetrock, wood flooring, doors, windows, and trim) while keeping water out of the home. Once the home was fully repaired and mold free, the owner had CMC fully renovate the kitchen and master bath. In order to put the final touches on the project, the house received a back addition with a swimming pool and a new paved road.




