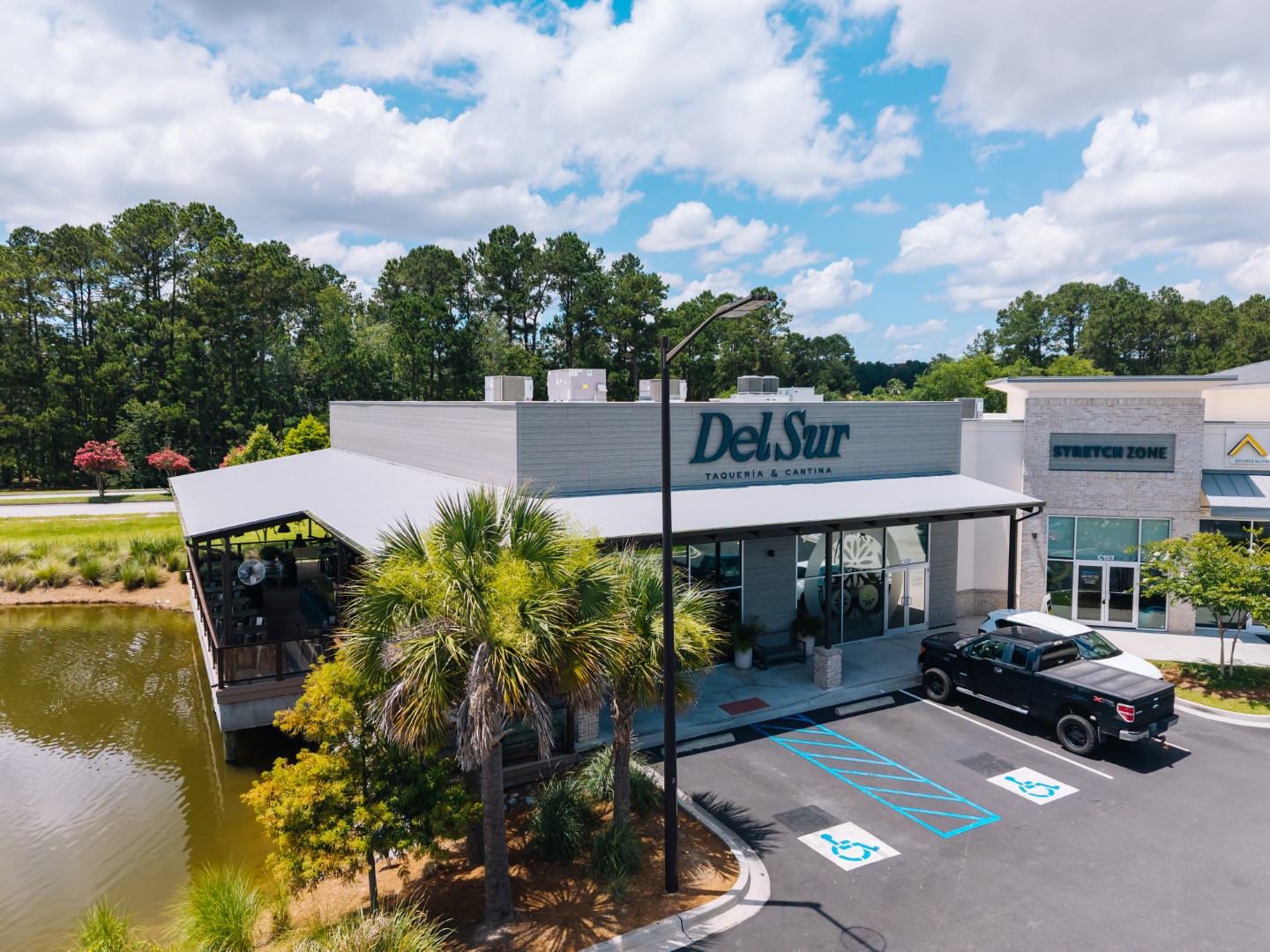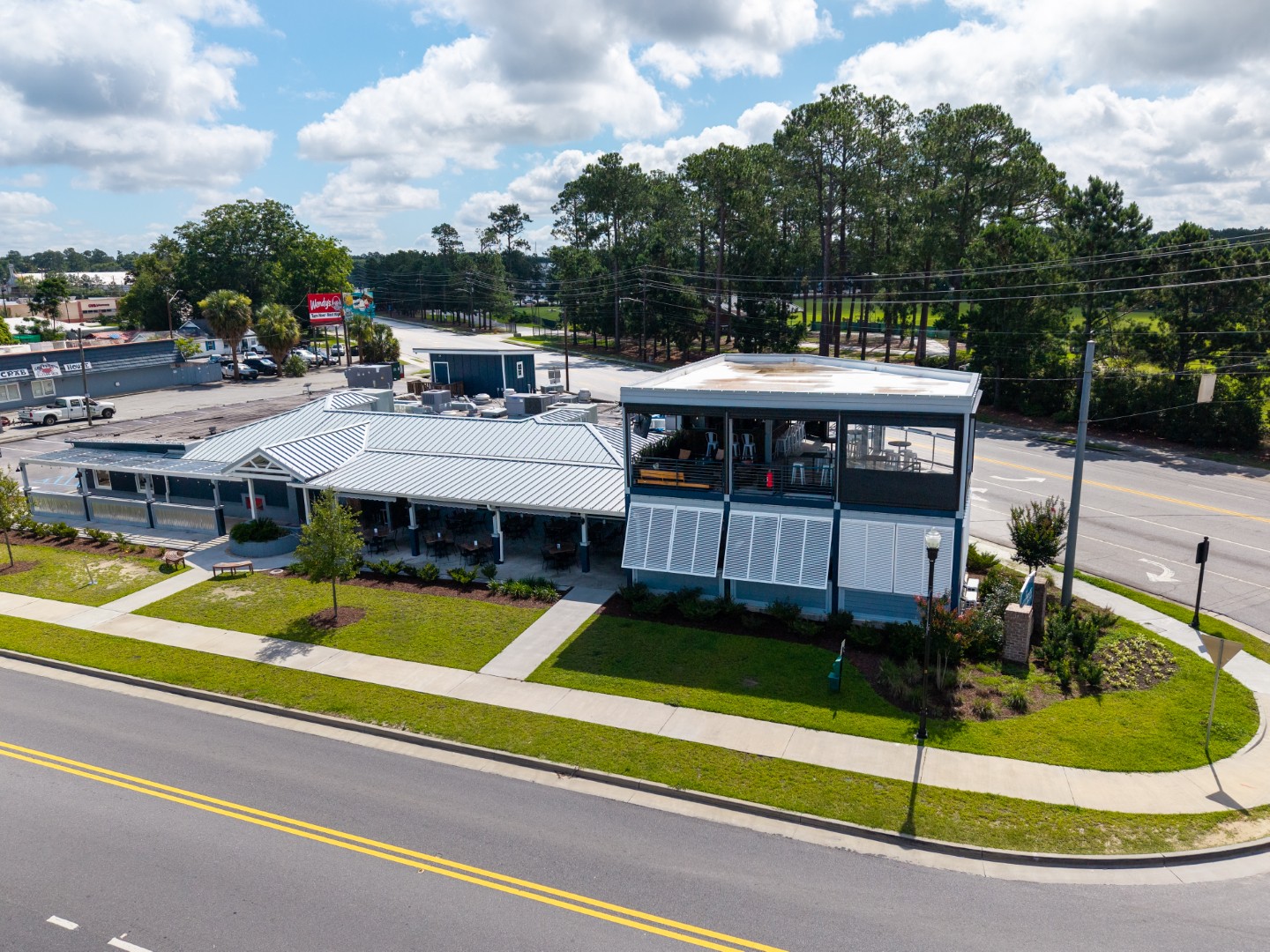Home | Services | Design-Build
Delivering Excellence
Our design-build approach redefines the construction experience by bringing architects, engineers, and contractors together under one contract and one mission. By integrating design and construction services from day one, we eliminate fragmentation, reduce risk, and deliver projects faster—with greater transparency and fewer surprises.
This holistic model creates a seamless path from concept to closeout, helping us anticipate challenges early and deliver high-value outcomes for every stakeholder involved.
How We build
A Better WAy to build
Design-build unlocks the full potential of collaboration. By working as one unified team, we solve problems before they start, align budgets with intent, and streamline delivery across every phase. It’s not just a method—it’s a mindset.
ProjecT Planning
Starting with a collaborative meeting to understand your goals, vision, budget, and timeline. We offer input and give a proposal on design partners and project constraints to set the foundation for a successful build.
Design proposal
We create a phased design proposal outlining scope, cost, and timeline. As deliverables are completed, you pay only for what you receive. We manage bidding and negotiation to align with your construction budget.
Permitting & Contracts
From securing permits to finalizing subcontractor buyouts and schedules, we handle the details that get your project ready for construction—efficiently and transparently.
Build & Closeout
We deliver your project with a focus on communication, relationships, and accountability—no surprise change orders. After completion, we support you with warranties, system training, and responsive service.


